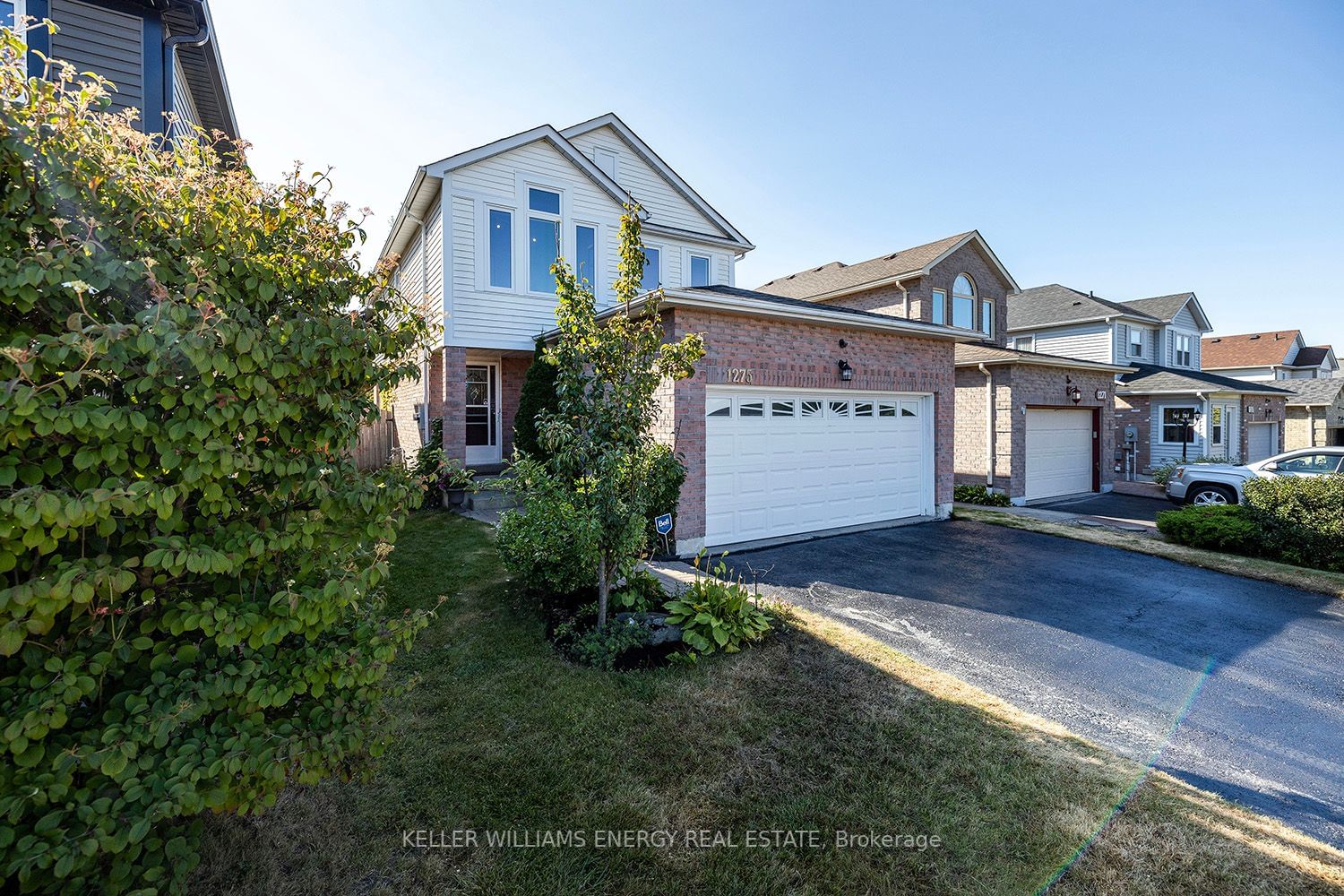$799,900
$***,***
3+1-Bed
3-Bath
1500-2000 Sq. ft
Listed on 9/20/23
Listed by KELLER WILLIAMS ENERGY REAL ESTATE
Comfortable 3+1 bedroom family home in the Eastdale community of Oshawa! A spacious foyer welcomes you home as you enter into your bright, ideally laid out main floor, complete with conveniently located main floor laundry, as well as an eat-in kitchen, combined living and dining area, and sunken family room with gas fireplace and walk out to the backyard. Upstairs you will find a gorgeous primary suite equipped with a 4pc ensuite with a cozy soaker tub, and plenty of natural light. Downstairs offers a large rec room for relaxing and hobbies, as well as a good-sized den, that could be used as a 4th bedroom. Relax all year long in the hot-tub, nestled outside in your tree-lined backyard. Two car garage and space in driveway offers plenty of parking. Great location, close to schools, parks, shopping, located on the border of Courtice & Oshawa, easy travel or commute to Hwys 401, 418 or 407. This home does not disappoint!
Updates include: Windows (2023), Fireplace (2020), Garage door (2018), Furnace (2016), Roof & Hot Tub (2011)
E7017546
Detached, 2-Storey
1500-2000
7+2
3+1
3
2
Attached
6
16-30
Central Air
Finished
Y
Brick, Vinyl Siding
Forced Air
Y
$5,215.82 (2023)
116.54x29.53 (Feet)
